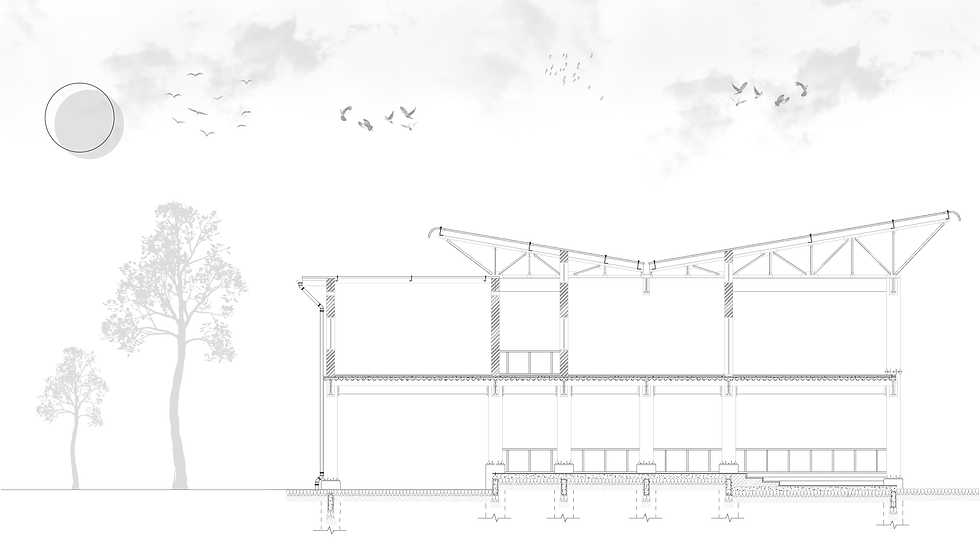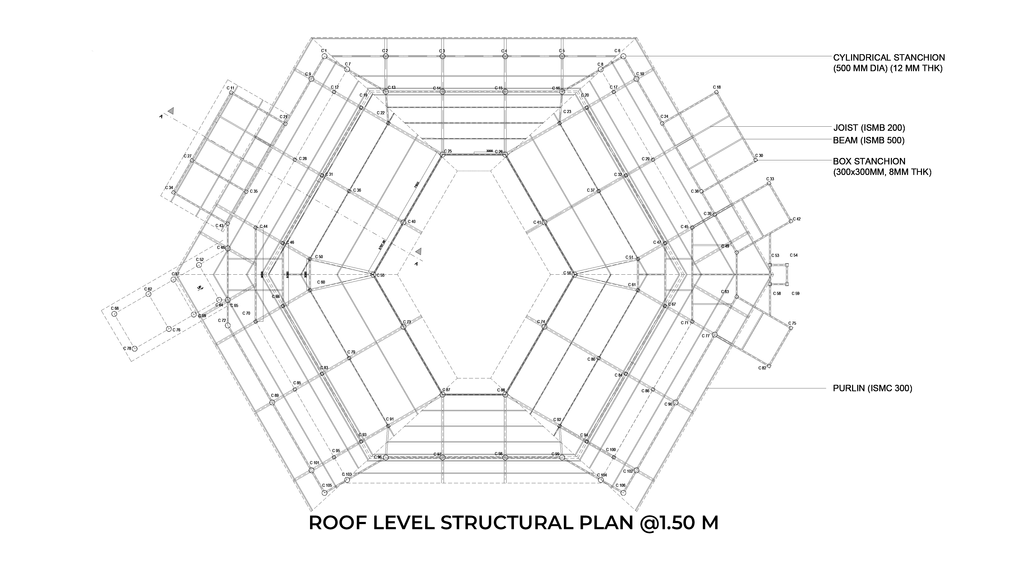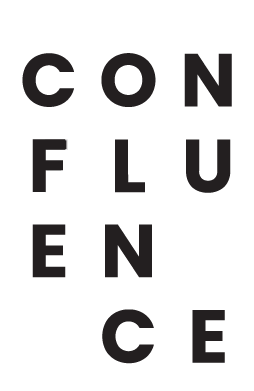top of page
Guide
Semester
Subject
Student Name
Puneet Maru
Technical Design
IV
Ar. Geetesh Varte
Studio Conductors
Ar. Richa Raut, Ar. Geetesh Varte, Ar. Rohit Karekar, Ar. Pranay Bhavsar, Ar. K.V.Parmeshwar
:
:
:
:
:
:
:
:
:
:
:
The objective of the project was to detail and resolve in Structural Steel, a part of the School building (designed in RCC). The brief of redesigning a concrete structure in Steel was challenging.
The use of steel sections was done considering the functions of the selected areas. The foundation is of Reinforced Cement Concrete footing. The stilt area in the ground floor has cylindrical columns (fixed onto the concrete pedestals) to reduce the risk of injury to the children while they play and interact in the space. The slab is made up of ISMB Sections used as beams, joists and binders, steel decking sheets and RCC, making it a composite slab. The first floor has box sections as columns for classroom spaces and cylindrical sections for corridors. A steel staircase connects the two levels which expands when it approaches the first floor. The roof being butterfly shaped required the use of a truss which has been designed using angle sections, along with roofing sheets and a gutter at the valleys to facilitate easy drainage of rainwater. A Steel and Glass railing protects the students from falling of the corridors while having minimum compromise on the view. Use of steel makes the structure lightweight and easier to construct than RCC.

Structural drawings in steel 3
bottom of page













