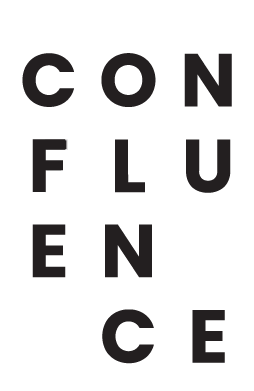top of page
Guide
Semester
Subject
Student Name
Krish Mewawala, Karishma Hathiram, Sharvari Joshi
Technical Design
VII
Ar. Nitesh Avhad, Ar. Amey Ghosalkar, Ar. Karan Danda
Studio Conductors
Ar. Nitesh Avhad, Ar. Amey Ghosalkar, Ar. Karan Danda
:
:
:
:
:
:
:
:
:
:
:
The exercise intended to explore the types and construction details of commercial design in high rise structures. The proposed design is a commercial tower, proposed to house 80 offices, spanning across 32 floors. Depending on the user and cost, the number of offices on each floor has been planned in the design. 4 levels have been conceptualised, so as to provide various combinations in the floor layout.
A special emphasis has been laid on the planning of breakout spaces or terraces, so as to catch the fresh air in a commercial environment, something that is totally absent in the city. They also serve as refuge areas, and have been planned at every 25 metres. The parking provision is done in the basement, where as a 6 m double heighted podium has been provided for drop-off as well as cafeteria facilities.
Furthermore, to cater to the interactive needs, several punctures have been created into the solid of the building, which not only reduces the bulkiness and mass of the building, but also serve as breakout spaces of private terraces to the office spaces, as seen in the plan. The skin and the elevation have been designed according to the orientation of the building, thus increasing the sunlight entering.
CAPTIONS OF AROUND 5 WORDS:
1 – Form Evolution, Concept and Calculations
2 – Planning, Vertical Zoning and Massing
3 – Construction Timeline and Details, and Materials
4 – Structural System
5 – Load Transfer and Detail of the Core

High rise structure and Design 1
bottom of page






