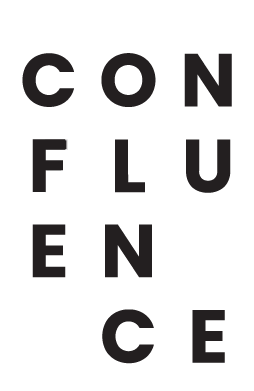top of page
Guide
Semester
Subject
Student Name
Ananya Nayak,
Urja Arte
Architectural Building Construction and Materials
III
Ar. Swapna Hankare
Studio Conductors
Ar.K.V Parmeshwar
Ar. Kanak Kashyap
Ar. Rohit Karekar
Ar. Swapna Hankare
:
:
:
:
:
:
:
:
:
:
:
The design of the gazebo aims at making use of beams with varied end conditions to reach a structurally sound design that gives the user a distinctive spatial experience. The split roof is the highlight of the structure, enabling part of the structure to act as a viewing deck. The other half allows the users to gaze at the stars through the skylight as they comfortably lay on the floor. A cantilever beam supports the viewing deck projecting from the roof, to ensure the safety of the users.
Strategic placement of columns has resulted in creation of larger multifunctional spaces surrounded by smaller pockets of semi open areas. The planters in the structure give a sublime look to the space, while also establishing a visual accessibility across the ground floor and the dog legged staircase.

Beyond the roof
bottom of page




