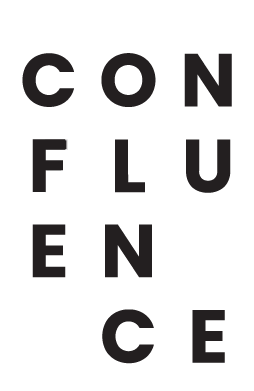top of page
Guide
Semester
Subject
Student Name
Siddhi Shinde
Architectural Design
IV
Ar. Richa Raut
Studio Conductors
Ar. Ravi Hazra, Ar. Porus Master, Ar. Ashley Fialho, Ar. Richa Raut, Ar. Saurabh Jain, Ar. Rohit Karekar, Ar. Shekoba Sanap
:
:
:
:
:
:
:
:
:
:
:
The brief and the site both were very nature-centric, hence it became necessary to create a link between humans and nature through a built form that will benefit both, rather than cause harm to one another. So digging deeper into this came an understanding that nothing in nature comes directly into existence rather it grows and evolves through time. A similar process is observed in humans as well. Thus the project aimed at creating a platform for the symbiotic development or GROWTH of both humans and nature.
Furthermore, various categories of growth were listed down including – physical growth, spiritual, regenerative, supplementary, communal, and environmental growth.
While zoning of activities, the communal growth with the community included spaces such as amphitheater and workshop area and spiritual growth where the focus is on oneself with activities like yoga, meditation and camping form the main link while others root out of this. The build includes a sleeping area, rainwater harvesting, and solar energy where natural sources are replenished.
The form designed aids in the aim of sustainability, so the roof is designed to respond to factors such as sun shading, ventilation, rainwater harvesting, etc.
All the materials are locally sourced making them economically viable. The structural layers have brick walls with bamboo columns connected to the wall or supporting the rafters with the bamboo network that hold the shingles in places.

Nisarga- Farm House 3
bottom of page














