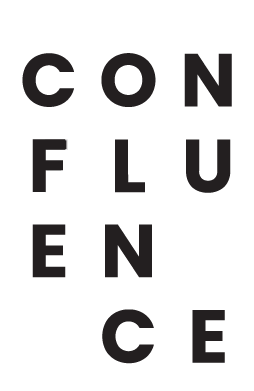top of page
Guide
Semester
Subject
Student Name
Niket Vira
Architectural Design
VII
Ar. Bhavya Gangar
Studio Conductors
Ar. Prashant Sawant, Ar. Swati Choksi, Ar. Bhavya Gangar, Ar. Milind Amle, Ar. Sunil Sadekar, Ar. Snehal Gaikwad
:
:
:
:
:
:
:
:
:
:
:
The project was to create housing for the MLAs and MLA karyakartas visiting Mumbai annually. The project not only aimed at providing shelter but also at developing their personality. Ministers have a very tight schedule throughout the day thus, it is imperative for them to be highly disciplined, be in the best of their mental and physical health and be quick on their feet to process things quickly and clearly. Therefore, traits such as confidence, social skills, communication, leadership qualities and health of the MLA’s and their karyakartas needed to be developed using cognitive reframing of mind with the help of nature and designed landscaped areas. These trigger the five sensory organs, creating pleasant views. These thoughts instil feelings that enable healthy behaviour, giving them a fresh mindset forming a continuous cycle.
The form of the building needed to be sleek and royal, giving a sense of belonging and acting as a landmark, hence inspirations from the Rashtrapati Bhavan were inculcated. With the site being located at Nariman Point (the western coastal edge of Mumbai), it enjoys proximity to prominent areas of South Mumbai like Colaba, Cuff Parade and World Trade Centre, which allows it to exploit the expansive panoramic views of the city and the sea from the higher floors.

MLA Housing and Business center
bottom of page





















