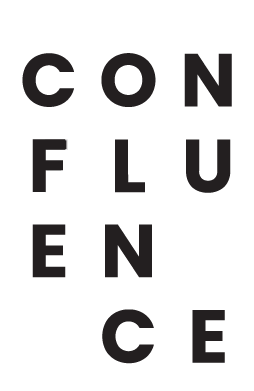top of page
.png)
Avsar
Semester
Competition Name
Student Name
Ananya Nayak, Urja Arte
Dharavi Project
III
:
:
:
:
:
:
:
Competition Brief:
The aim of the competition is to develop a place making project that will act as a center for change and empowerment in the heart of dharavi.
Narrative:
The Design proposal served as an interface between the city of Mumbai and the people of Dharavi. The design evolved in response to the lifestyles of the people.
The site has two main entrances, one leading to offices and the other leading to the night school, workshops, studios, and the performance area. A chai tapri and newspaper stall provide a social arena that forms the transition between the two spaces.
The scarcity of economic means pushed us to devise strategies for an intelligent use of the available resources. Shipping containers presented themselves as a cost-effective solution to our problem. They are the perfect shape and size to be repurposed as a habitable space.
The high density of Dharavi asks for an intensive use of spaces, where multiple functionalities coexist in the same physical space, and where borders between interiors and exteriors are blurred. Households are open to the street, and as a result become part of the highly salient social texture of the community. Keeping this in mind, the incubation cells and coworking spaces were meticulously zoned to incorporate narrow streets and small seating areas that serve as spots that facilitate as well as encourage communication and interaction between the young entrepreneurs. The interconnections made between different offices on the first-floor level create more circulation spaces.
Through the second entrance, the exhibition, and the performance area on the right stand as the centre of attraction. The performance area is connected to studios and practice rooms. On the left, through a series of workshop areas (pottery, leather tanning, tailoring, etc) one advances towards the longitudinally spanning school and the library situated on the first floor.
bottom of page



