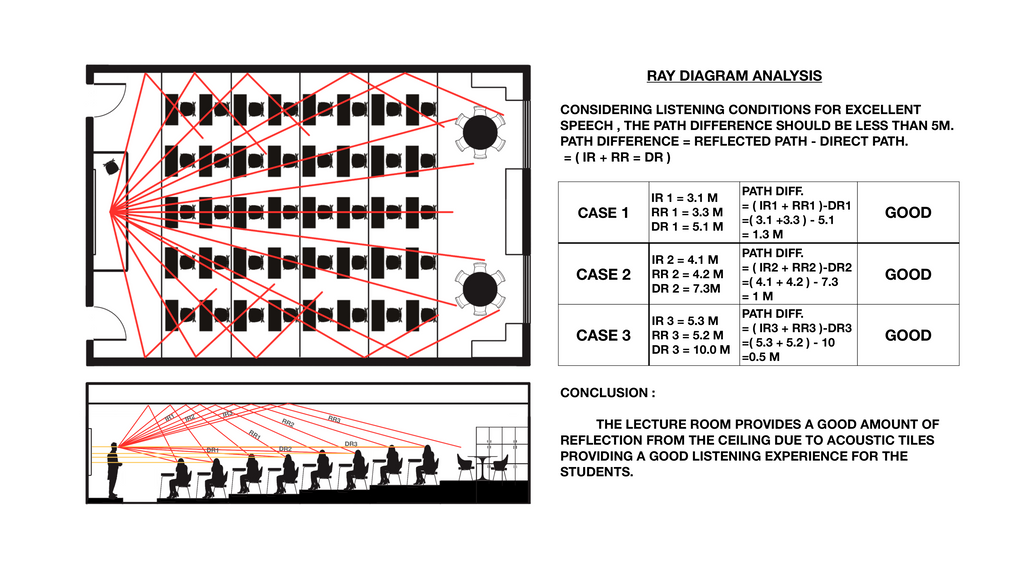top of page
Guide
Semester
Subject
Student Name
Jayraj Pratap Mistry
Architectural Building Services
V
Ar. Sulakshana Bhanushali
Studio Conductors
Ar. Sulakshana Bhanushali, Ar. Nitesh Avhad
:
:
:
:
:
:
:
:
:
:
:
Understanding the acoustic needs of the spaces , first the levels have been raised as we move away from the board for a clearer sight and view and better hearing levels at each point . The arrangement of the students is done in compact seating to minimize the distance by providing the advantage of reduced volume and increasing the acoustic experience of the room along with the recessed false ceiling.
Thus at the end of the room , the buffer space acts as a barrier during the lectures due to window curtains , furniture and creates a buffer space .
The side walls are having the absorption values so that the reverberation of the sound does not take place. The front wall of the room has a reflective surface so that the sound can reflect and travel to the maximum distance while the ceiling has both reflection and absorption values to balance out the acoustic standards of the room.
Thus from reflection to absorption, different materials are used across the room to create an acoustically good room . 8mm acoustic panels are suspended from the ceiling through hanger wire and attached to the metal grid and are also cladded to the walls on the wooden battens .

Aural Space
bottom of page








