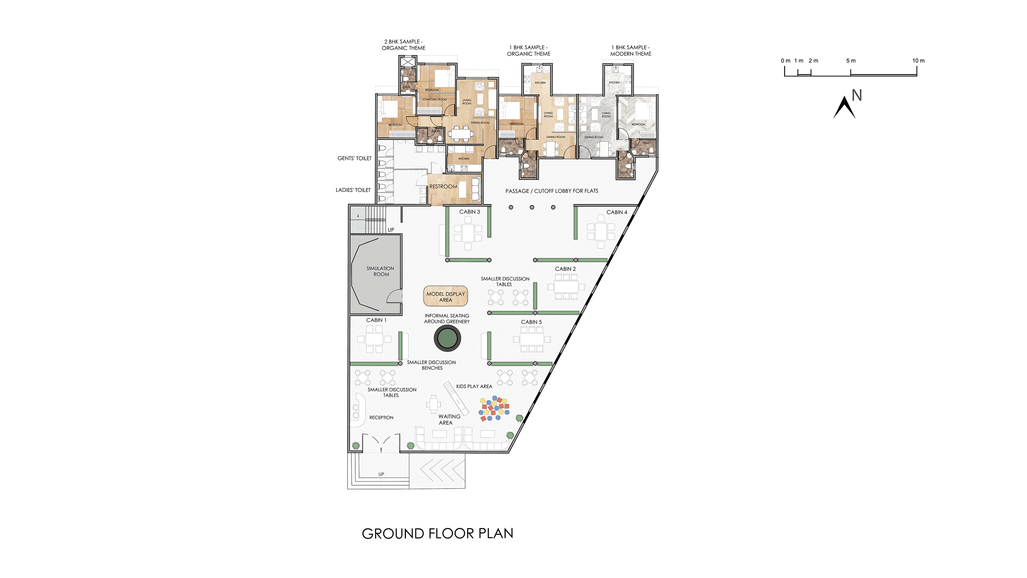top of page
Guide
Semester
Subject
Student Name
Krish Mewawala, Karishma Hatiram
Allied Design - Interior Design
VII
Ar. Aniruddha Nafrey
Studio Conductors
Ar. Harshada Shintre, Ar. Sulakshana Bhanushali, Ar. Girish Nalawade, Ar. Aniruddha Nafrey
:
:
:
:
:
:
:
:
:
:
:
The experience centre is planned to be extremely legible and wall – free, such that every space can be clearly understood and accessible from every point in the space, making it more convenient for functioning. However, it is essential to divide spaces as well for carrying out various activities and functions. Small, eye – level partitions are used to divide spaces, and columns are used as demarcators of spaces. White is highly welcoming to visitors, and gives a very sleek and modern look to an office space. As a result, alucabond is intensively used to clad the interiors. Artifical greenery is used to make the space more peaceful and welcoming, and it blends well with the natural light from the atrium. The planning of the space is also done by understanding the way a user would use the space, providing maximum legibility, efficiency and ease of movement, a better experience as well as maximum privacy to the office users.
On the other hand, the 2BHK is designed with an organic theme. The shelves and storages are designed in a honey – comb shape, and partitions are inspired from the honey – comb structure as well. The lighting is inspired from organic shapes as well, and wood as a material is used commonly. The shades of brown, cream and yellow are predominant in the interiors.

Experiencing Centre
bottom of page








